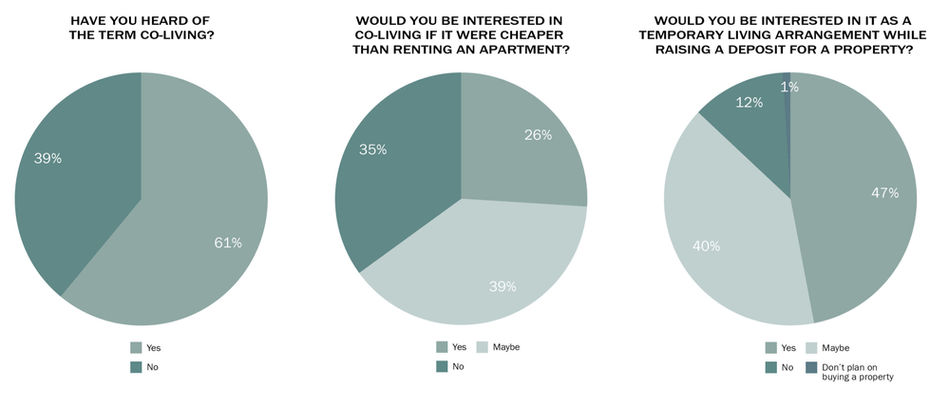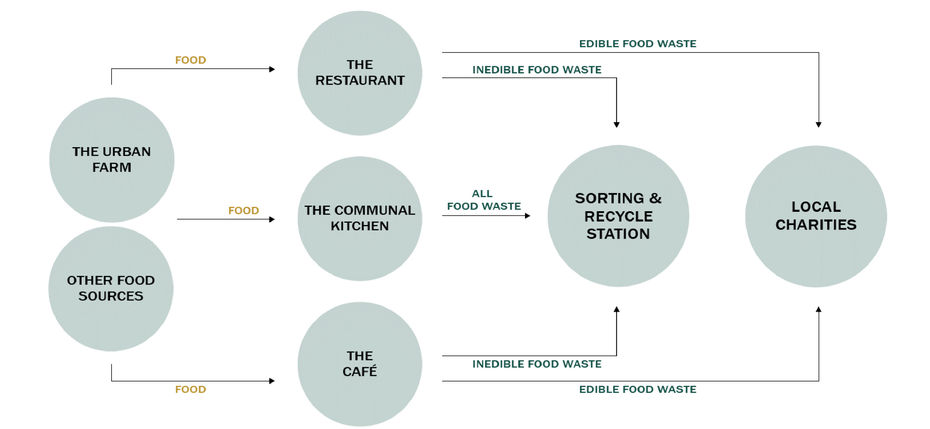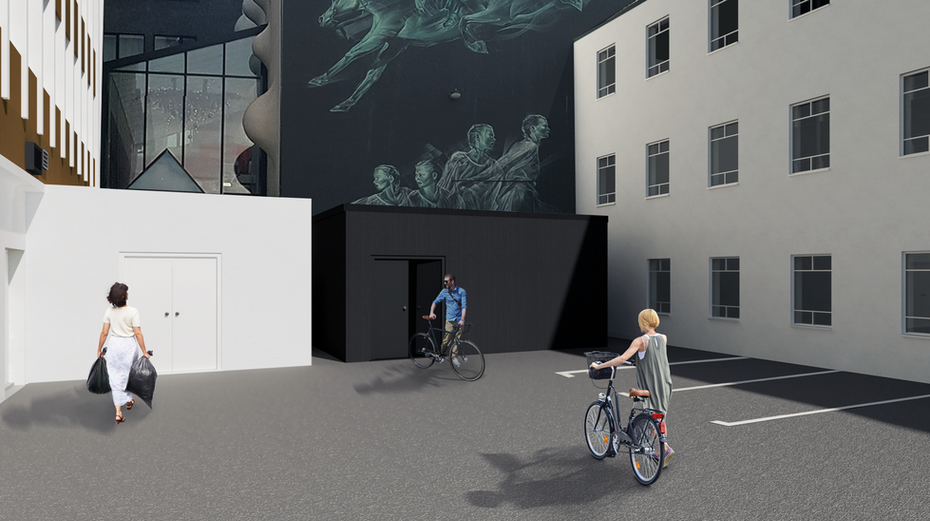
Co-Living in Reykjavík
With rising house and rental prices, buying a property is becoming an increasingly difficult goal for young people in Iceland. They aim for homeownership, however, with growing awareness of climate change and the effects of mass-consumerism they are open to the idea of sharing items and spaces.
This co-living space, the fist of its kind in Reykjavík, serves as an affordable living option for young people, bridging the gap between student living and buying a property. Using the ideas behind The Sharing Economy, the co-living space emphasises sharing before owning. It is a low carbon building, with all factors from the design, the sourcing, and the way it is run being as sustainable as possible.
The co-living space includes en-suite bedrooms, an urban farm, a large lounge, a gym, and a laundry room. It also comes with an app that the residents use to rent out modes of transport and household items, chat with one another, and manage their bills. To connect the building to the lively street there are two public spaces on the ground floor, a farm-to-table restaurant, and a co-working café, both of the spaces utilise the urban farm in the building.
















A closed-off seating area mimics the urban farm green house
A glass wall opens the kitchen up and emphasises the transparency of the food production
The restaurant Aldin, has many different spaces to eat and drink
Sections showing inside the building
The signs make it easy for visitors to know where to enter
This diagram shows how the aspects that make it a low carbon co-living space
An overview of the co-working café, Rótin, with more laid back seating areas on the lower floor
The upper floor includes work tables, meeting rooms and a podcast room
The podcast room that can be rented out
The farm is used by the residents of the co-living space and the staff members of the restaurant and co-working café
Results from the survey I conducted about young people, the housing crisis and co-living
The foodservice sector in Iceland is responsible for more than half of the Icelandic company food waste, most of that food being edible
This diagram shows the food process in the building
The en-suite bedrooms are designed in a minimal way so it is easy for the residents to make it their own
This is an example of how one person has personalised the room
THE FARM-TO-TABLE RESTAURANT
THE CO-WORKING CAFÉ
THE URBAN FARM
THE BEDROOMS
Here is an example of another person who has personalised the same room
Both of these GIFS show the "active walls" which are modular and include a lot of storage, something that is necessary in such small rooms
THE COMMUNAL LIVING ROOM






The communal lounge includes different spaces for the residents to hang out
A small gym is located on the 2nd floor of the building
On the 5th floor is a laundry room that doubles as a lounge so the residents can hang out while they wait for their clothes
This is the back area of the building which includes the recycling station, the bike shed and the shared cars
The residents use a specific app to share items and modes of transport as the concept is for them to share before they buy
A model of the whole building
THE COMMUNAL GYM
THE COMMUNAL LAUNDRY ROOM
THE BACK AREA

